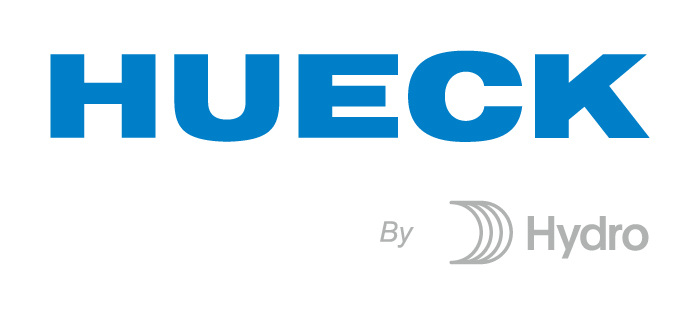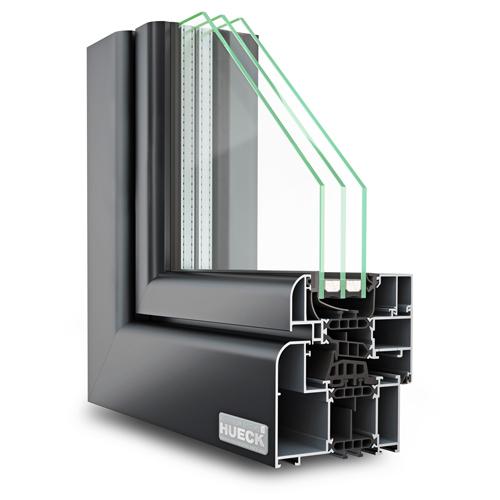
-
Products
- Overview
- Products
-
WINDOW SYSTEMS
Energy efficient, architectural elegance
- Overview
-
WINDOW SYSTEMS
Energy efficient, architectural elegance
- HUECK Lambda WS 075
- HUECK Lambda WS 075 IS
- HUECK Lambda WS 075 FC
- HUECK Lambda WS 075 OU
-
HUECK Lambda WS 075 CD-RD
- Overview
- HUECK Lambda WS 075 CD-RD
-
HUECK Lambda WS 075 CD-RD

- 75 mm overall depth, highly thermally insulated
- CD = Classic Design, with bevelled outer contour
- RD = Rounded Design, with round outer contour
- Thermal insulation: Uf ≥ 0.86 W/m2K
- Burglar resistance (EN 1627 et seq.): up to class RC3
- HUECK Lambda WS 075 VS
- HUECK Lambda WS 090
- HUECK Lambda WS 090 IS
- HUECK Lambda FB 042
-
HUECK Lambda WS 090 SilentAir
- Overview
- HUECK Lambda WS 090 SilentAir
-
HUECK Lambda WS 090 SilentAir

-Soundproofing and ventilation. At the same time.
-Insulates the sound even in the ventilation position by up to 36 decibels
-Continuous air exchange without mechanical fans
-Integrated in the WS 090 and WS 090 IS systems using a proven modular approach
- HUECK Lambda 100
- HUECK Lambda 110
- HUECK FERRALUX® NRWG
- HUECK A72
- HUECK GEN 4.0
- DOOR SYSTEMS Design diversity, energy efficiency
- FAÇADE SYSTEMS Elegant design, simple processing
- FIRE PROTECTION SYSTEMS Innovative fire and smoke protection
- SLIDING SYSTEMS Clear lines, efficient processing
- PROJECT SOLUTIONS Individual property solutions for your building projects
-
Information & Services
- Overview
-
Downlaod & Tools
- HUECK Apps
- Tender documents
- Construction Products ...
- HUECK YOUTUBE-CHANNEL
-
REFERENCES
- Overview
-
Overview
- All references
- Overview
-
Current Objects
-
Central Library Calgary

-
Accelerator Utrecht

-
N1 Sindelfingen

- Company
- ARCHITECTS
- Contact






































